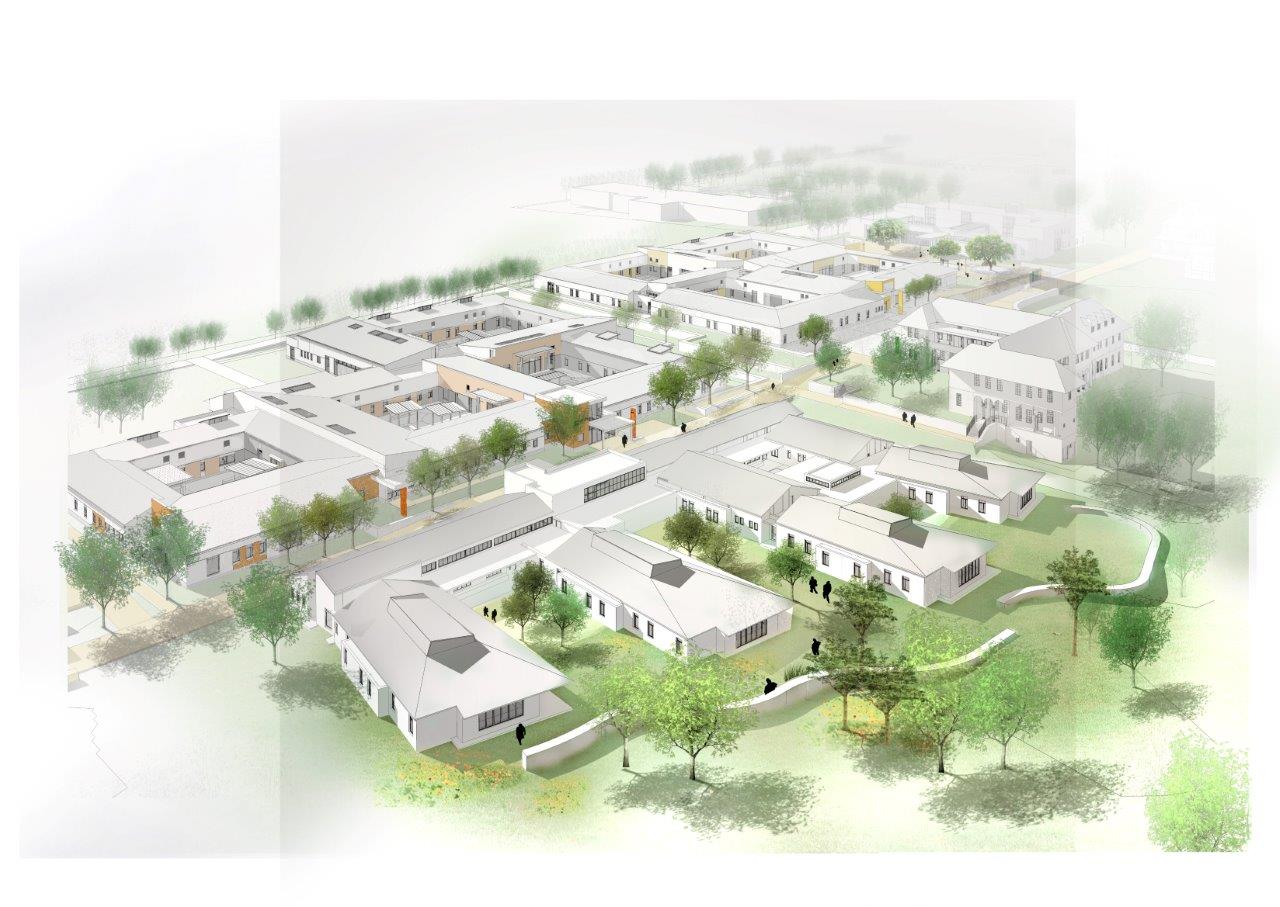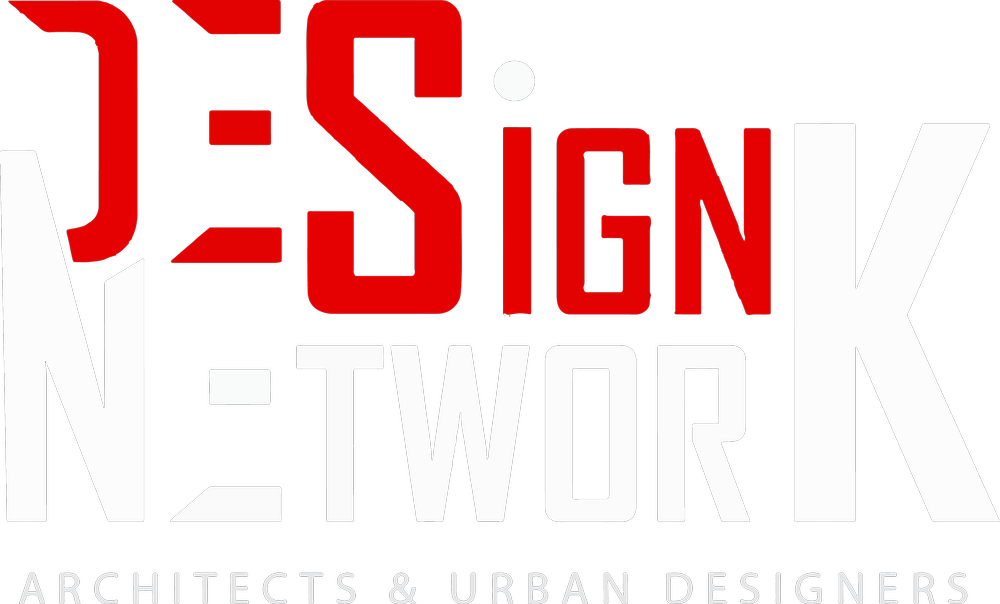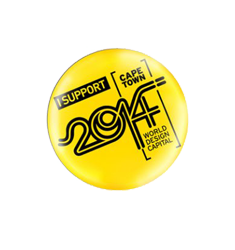Valkenberg Hospital Revitalisation
PROJECT INFORMATION
Client: Western Cape Government Type: Design Proposal Project Status: Cancelled
Project Value: 1.2 Billion
Address: Observatory Road 7925 Cape Town
Associates: DesignSpaceAfrica ( Lead Architects and Principal Agent ) in association with: Ebesa Architects, Thorold Architects, Lucien le Grange Architects











Paradigm shift of de-institutionalisation
The design vision for the Valkenberg Hospital Revitalization project questions the traditional view of health care design, the idea of keeping patients behind high walls and in locked rooms.
The Design team argues that Mental health Care requires a paradigm shift to that of a community based, open and integrated view of the treatment of people with mental illness. The concept of the ‘de-institutionalization and de-stigmatization of Mental health care’ are the driving principles for the design rationale of the project.
The new Valkenberg Hospital Campus aims to bridge the historic and social divide, through creative and innovative design, with a vision of holistic health care that relies on careful and considered use of design elements and details such as access to green space, use of natural light, colour to enhance therapy and the use of tactile materials and features.
The urban design rationale has been informed by the historic courtyard concept which has been derived from the existing buildings on the site. The revitalization of the hospital and the re-establishment of its importance in the community, will hopefully set a benchmark, and make the facility a leader in the field of Mental Health Care in South Africa.
The aim is to further create a facility that will be integrated into the Two Rivers Urban Park development initiative which has been promoted by the Urban Regeneration Unit of the Provincial Government of the Western Cape.





