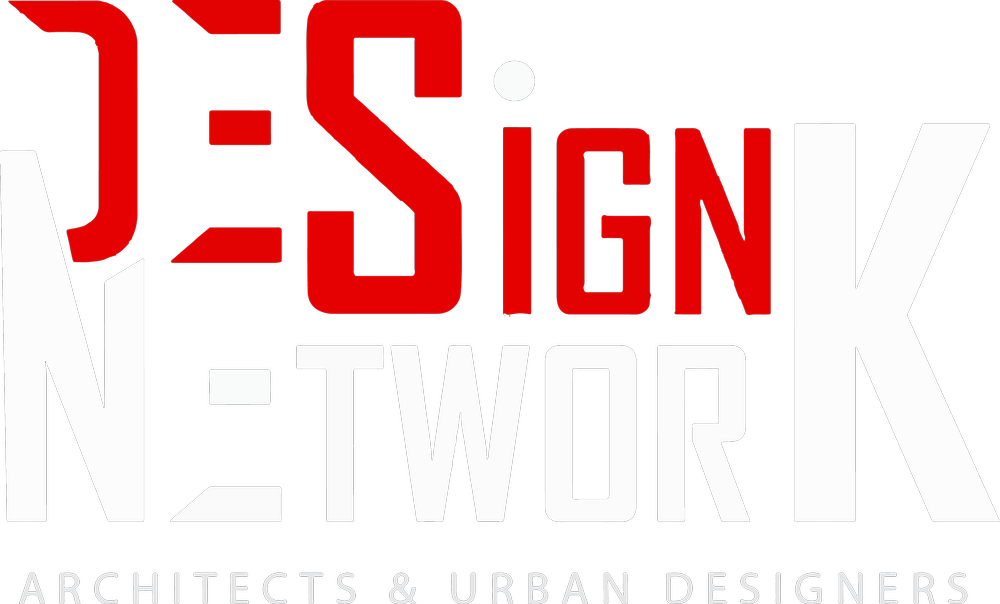Caledon Hospital Rationalisation – Phase 01 and 02
PROJECT INFORMATION
Client: Department of Transport and Public Works: Health Provincial Gov. Western Cape. Type: Completed Project
Project Value: Confidential
Completion: January 2010
Address: Caledon, Western Cape
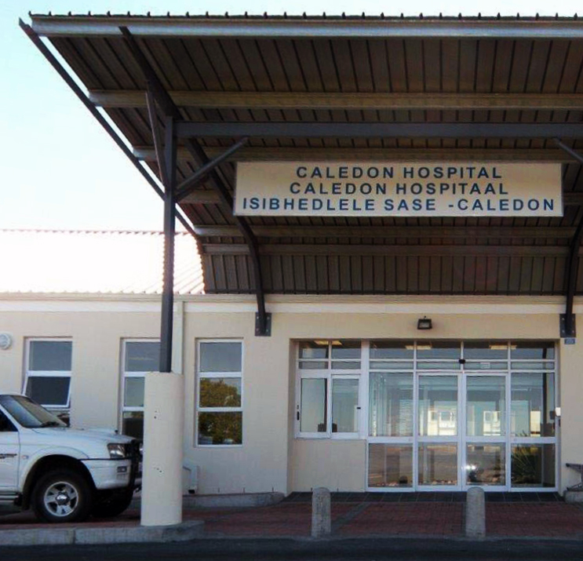
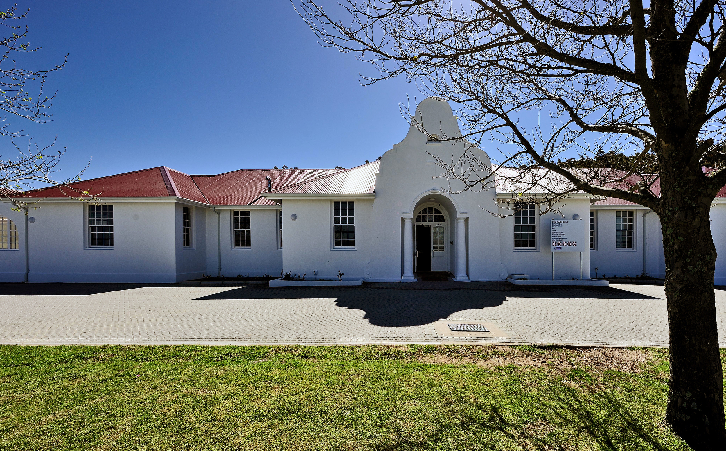
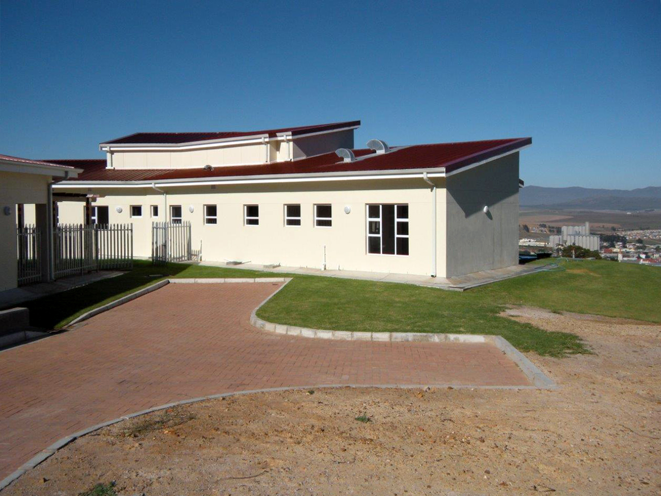
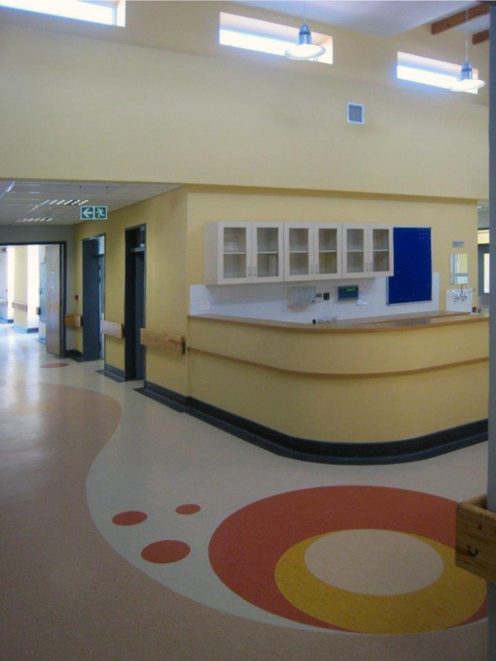
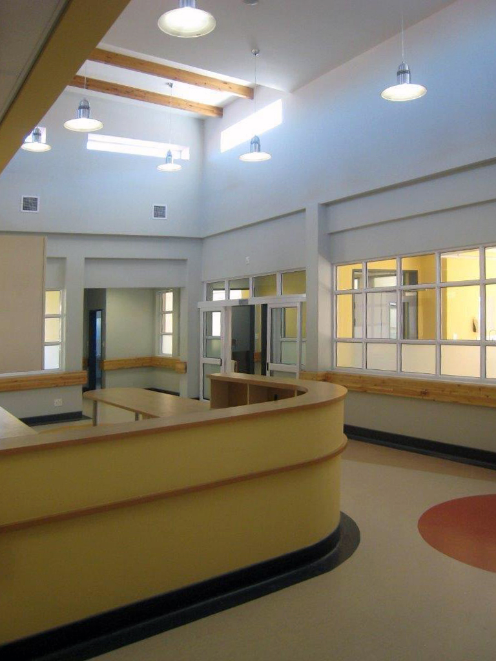
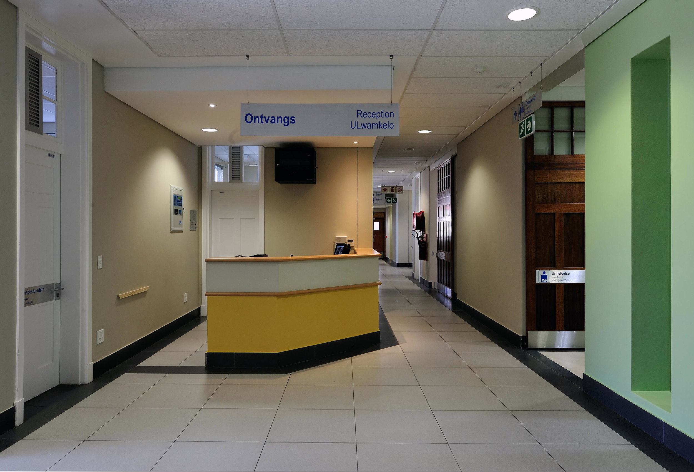
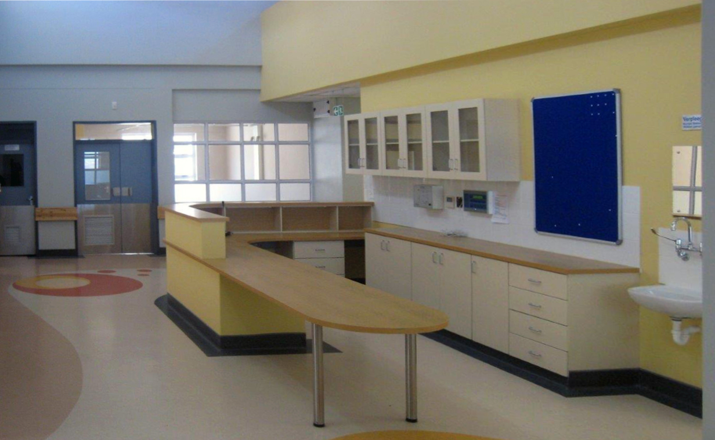
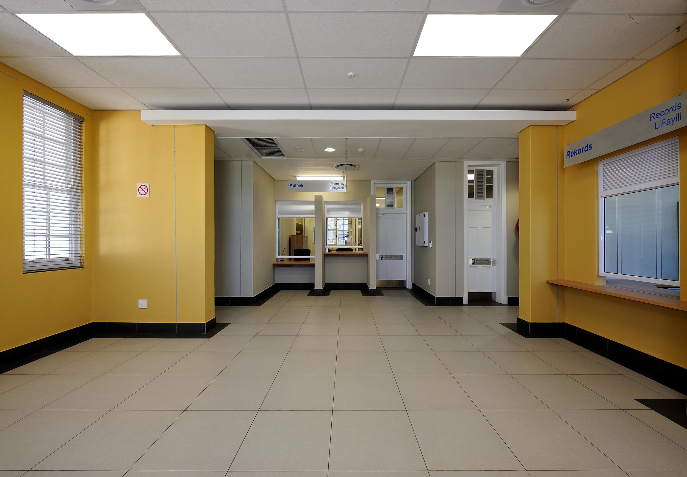
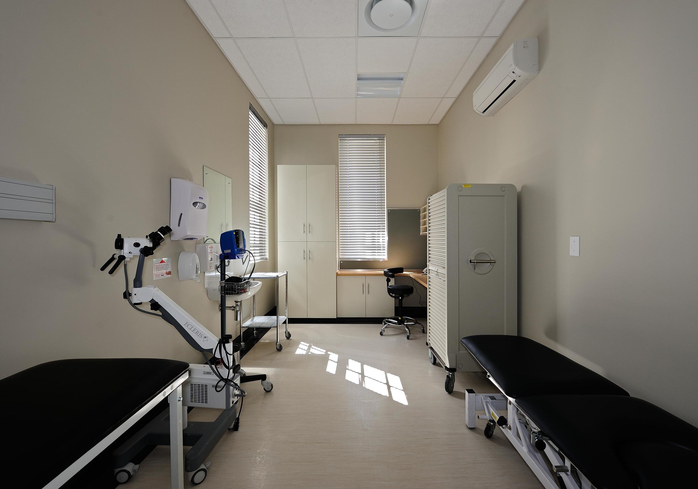
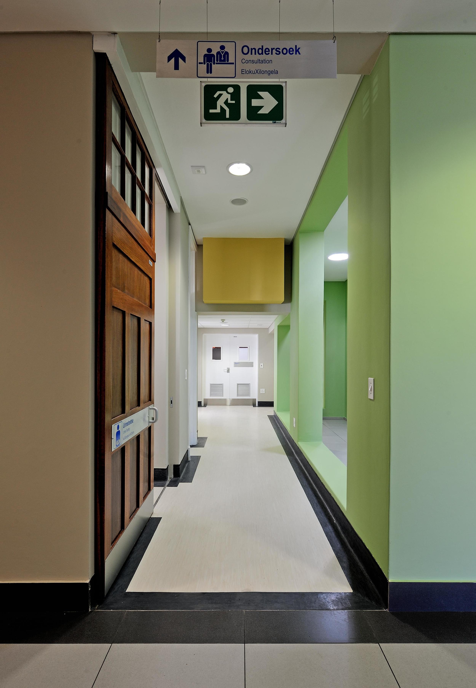
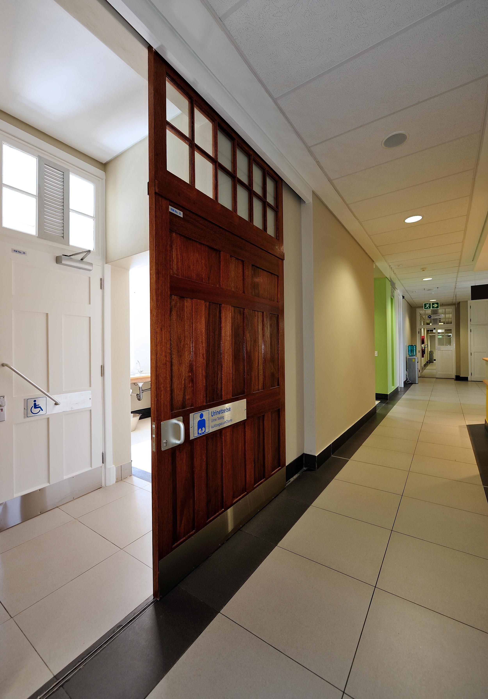
Caledon Hospital is a more than 70 year old Provincial Hospital, 110km from Cape Town. The brief called for the rationalization of the existing Hospital facilities and activities and the addition of 12 Pediatric Wards and 10 TB/HIV Wards. This was achieved through additions to existing buildings as well as renovating and refurbishing of other existing buildings. New circulation routes were created to improve functionality of the hospital and integrate the new wings. The Design Team gained valuable experience and understanding of the complexity of hospital design which requires high levels of coordination of sensitive and costly hospital equipment. The safety and well-being of future patients are paramount. The main architectural challenge besides the stringent budget was to execute the project in a ‘working hospital environment’. In order to allow for the extensions, a decanting program was developed with Caledon Hospital. A further challenge was to respond to the existing linear form of the hospital buildings. Topographical constraints made it difficult to improve on the existing linear form / urban layout and a design solution had to be engineered.
