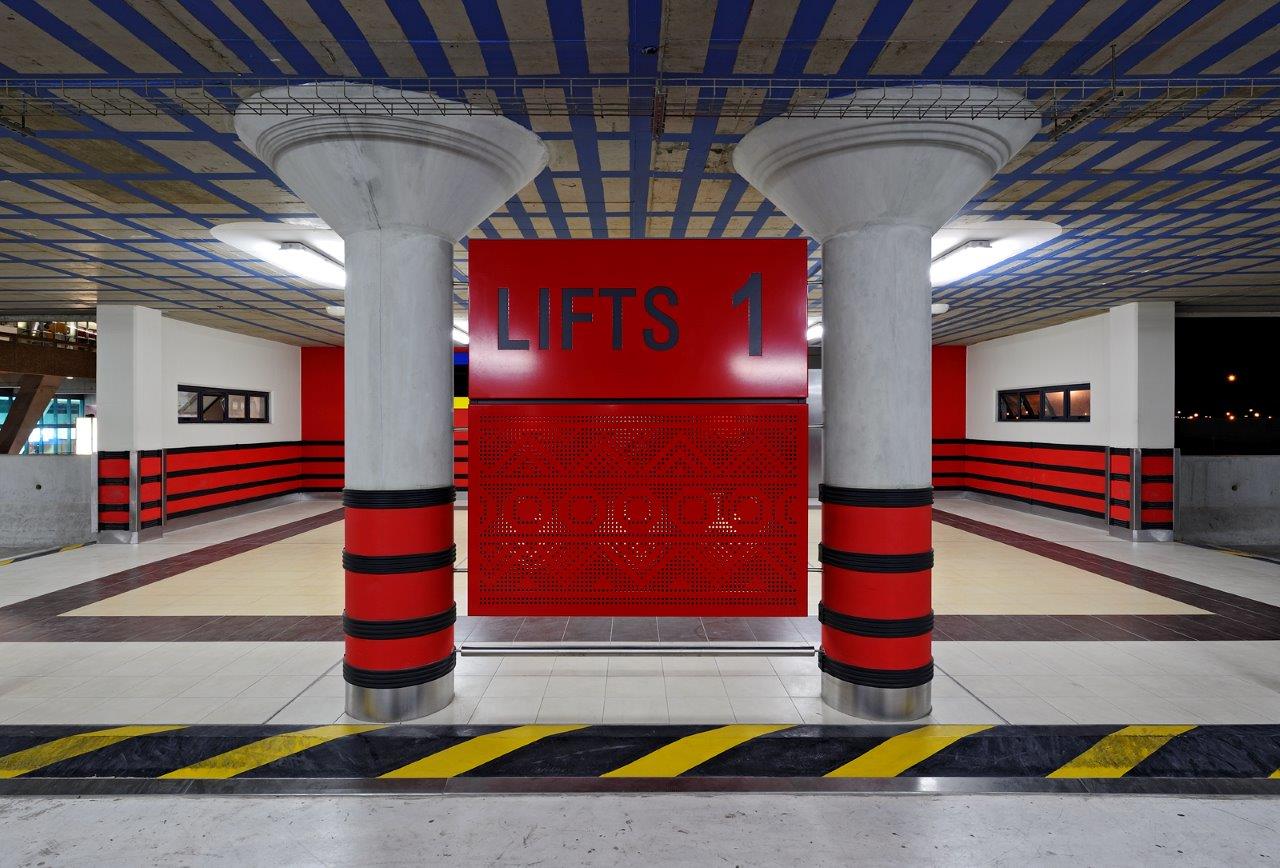Multi-Storey Airport Parkade 2
PROJECT INFORMATION
Client: Airport Company South Africa (ACSA) Type: Project Completed
Project Value: R400M
Completion: June 2010 Address: Cape Town International Airport Joint Venture with: Groenewald Preller Architects (JV)









Recommissioned by ACSA for a second parkade, now for 4000 parking bays. The building was designed in the same spirit and aesthetic appeal of MSP1, forming an ensemble of buildings of a broader Airport master plan. This being part of the current upgrade, including a new terminal building and domestic terminal completed 2010. Design features include aerofoil façade elements and innovative interiors.

