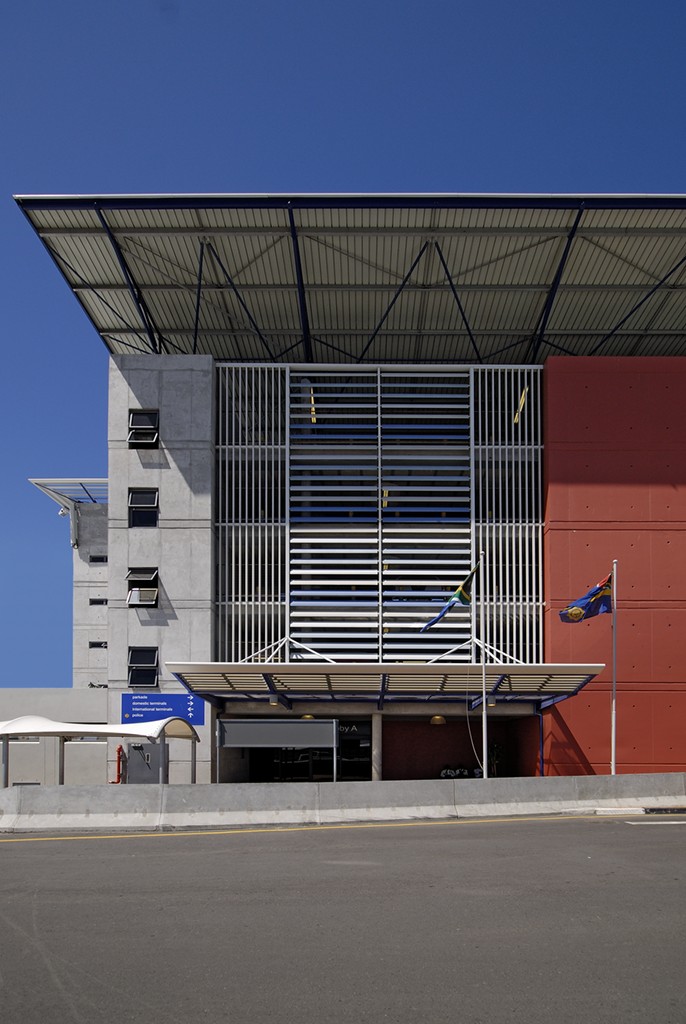Multi-Storey Airport Parkade 1
PrOJECT INFORMATION
Client: Airport Company South Africa (ACSA) Type: Completed Project
Project Value: R100M
Completion: October 2006
Address: Cape Town International Airport
Joint Venture with: Groenewald Preller Architects (JV)








The Design Team was commissioned to erect a multi-storey Parkade (MSP 1) with 2000 parking bays at the Cape Town International Airport. The project was part of a 7 year upgrade of the Airport precinct, presumably as part of the 2010 FIFA World Cup infrastructure upgrade. The biggest challenge was to execute such a large structure within a ‘working airport environment’. The project team was afforded the opportunity to work in a highly complex airport environment which required high levels of coordination with various ACSA stakeholders.
The high quality concrete building was erected on five levels, capturing the spirit of aero-dynamic design influences derived from the aeroplanes taking off. Wing-like roof design, aerofoil façade screen elements and innovative interiors, have been chosen to articulate a pleasing architectural aesthetic in the harsh airport environment. The MSP screen facades have become iconic elements of the refurbished and modernised airport building.
The interiors were designed to represent a departure from the sterile, utilitarian atmosphere of conventional parking garages, by being well lit, user friendly and serving as a visual gateway to the airport. Signage and Layout were planned enhance accessibility and pedestrian safety.

