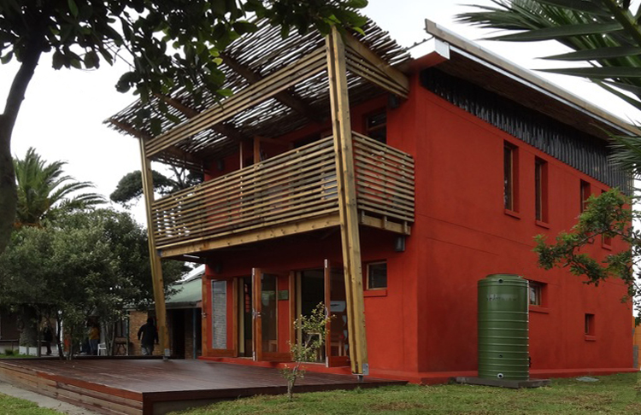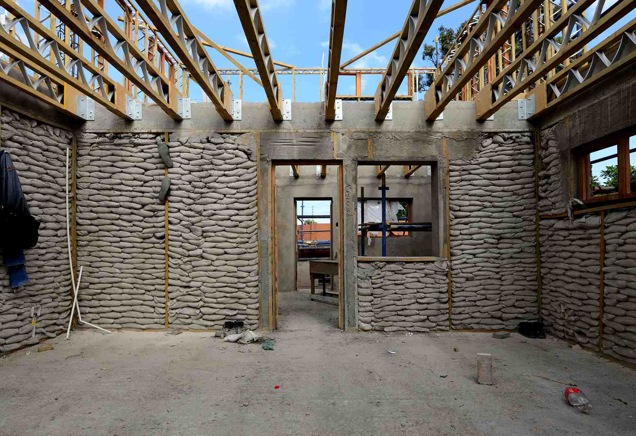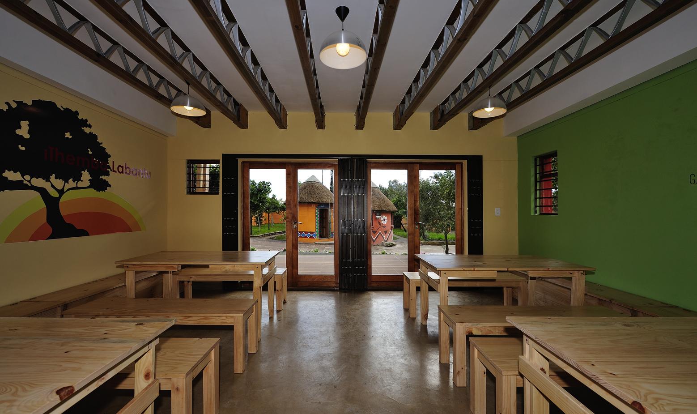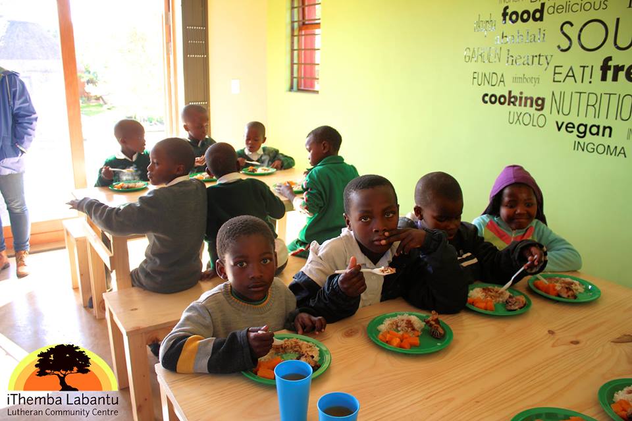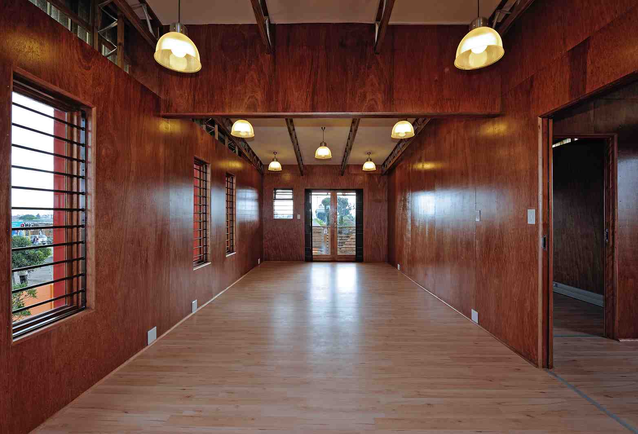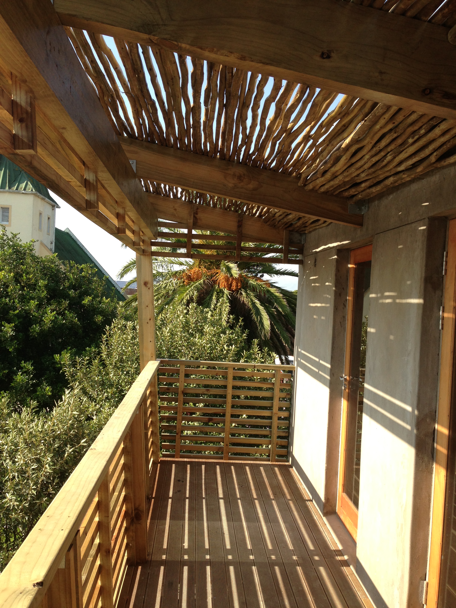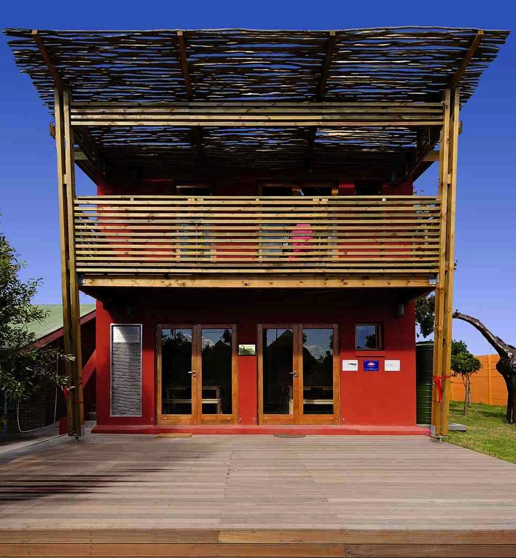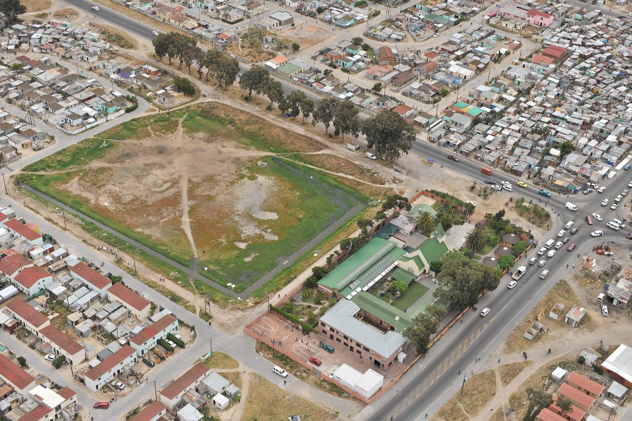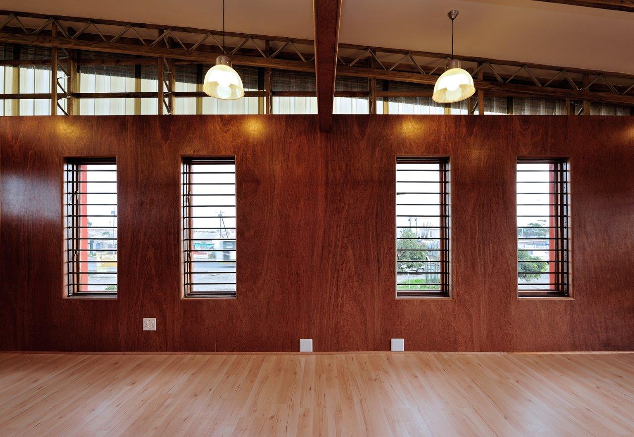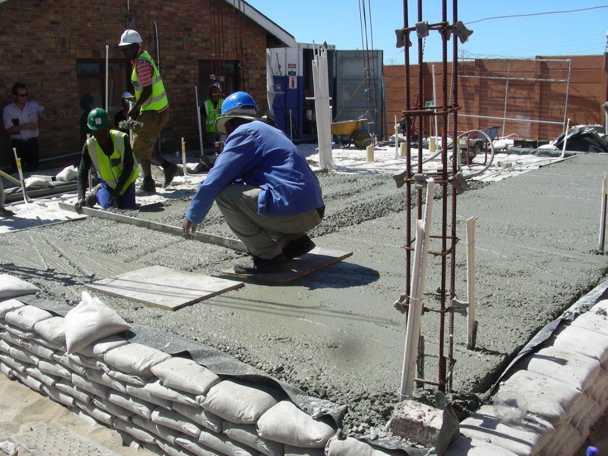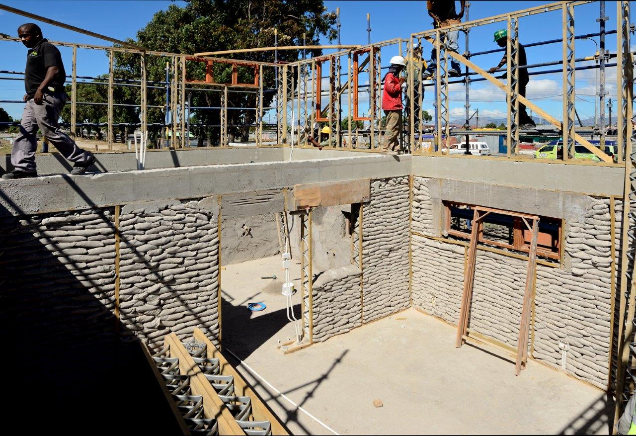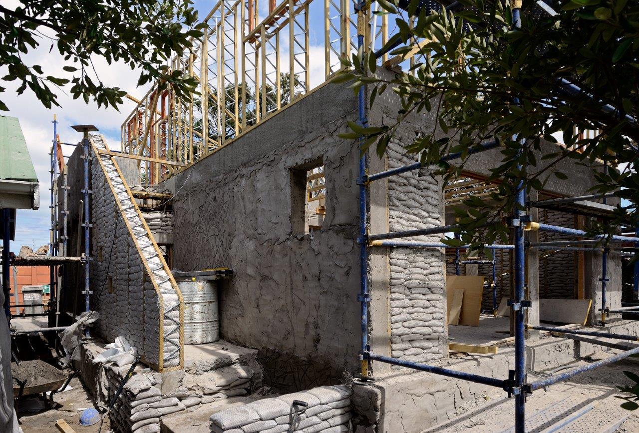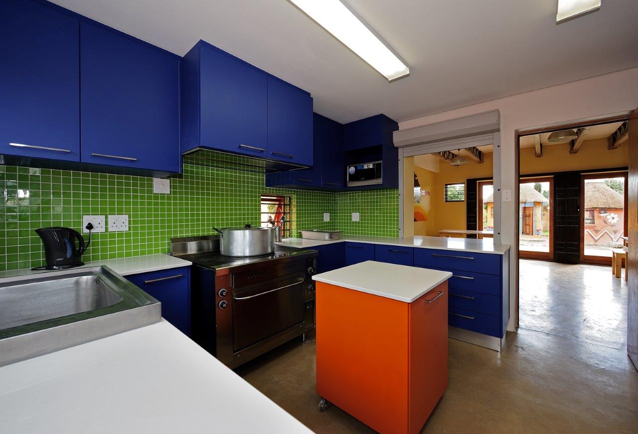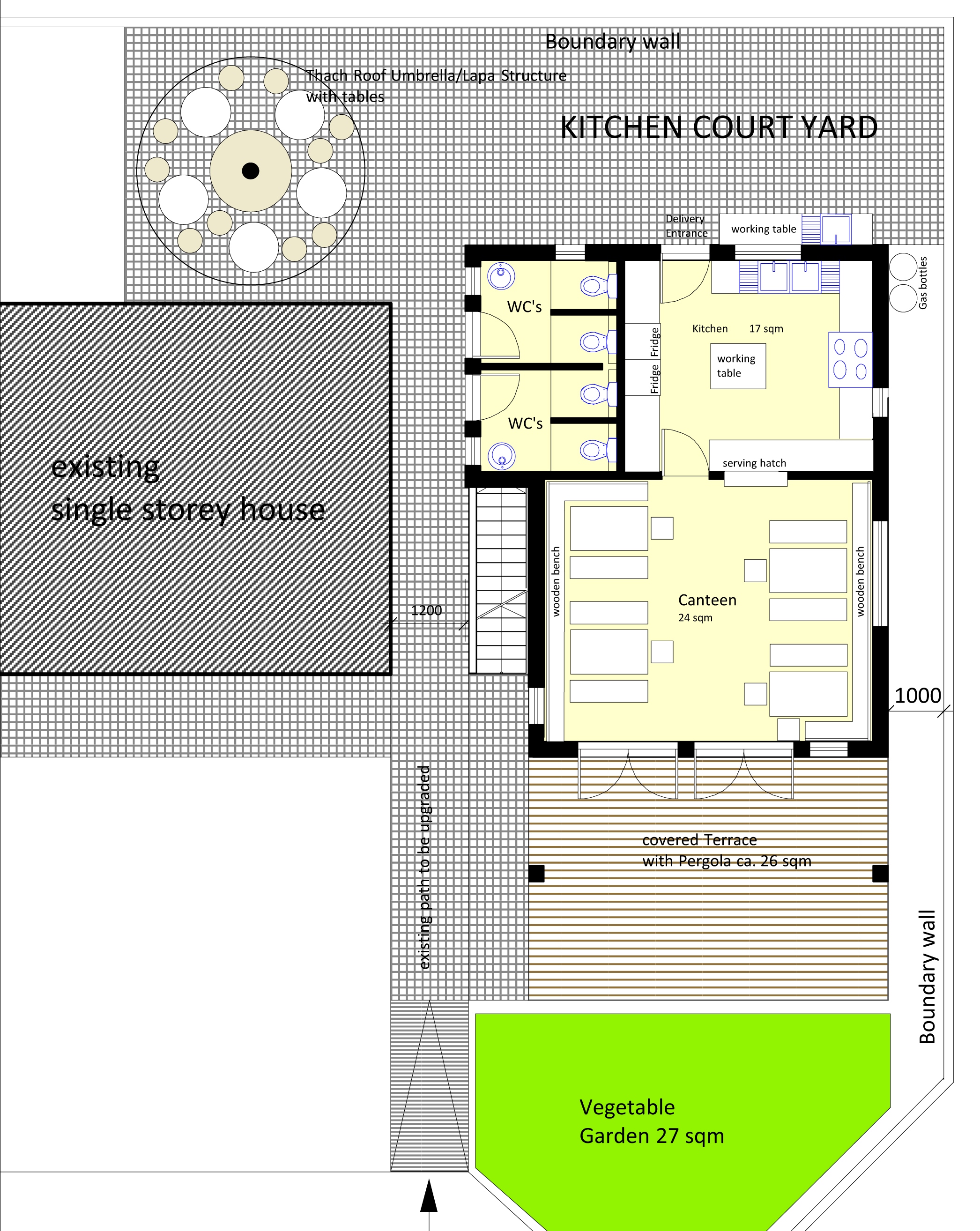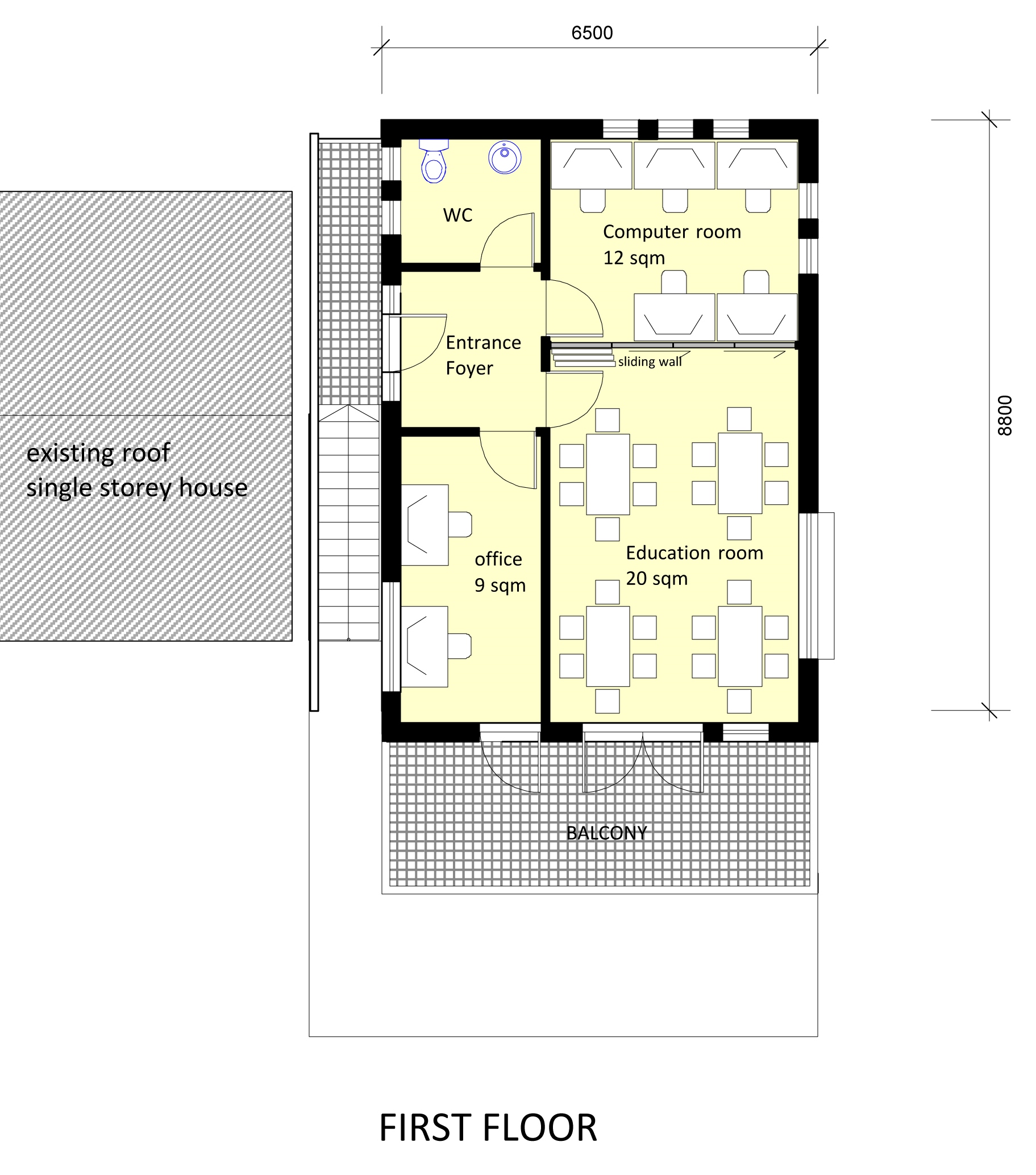Ithemba Labantu Sandbag Soup Kitchen
Community Facility, Sandbag Construction
The soup kitchen is a double storey 140 sq. m sand bag building that forms part of the iThemba Labantu Community Centre Complex. The soup kitchen building, which replaced an old shipping container, is the latest project in this development, and contains facilities for IT education , and computer literacy as well as a kitchen and canteen for food preparation and distribution to youth after school.
The soup kitchen was built using the sand bag and Eco beams technology. Locally available sand, organic, and low energy material provides very good thermal comfort, and helps to avoid Mechanical cooling and heating in buildings.
Sandbags have also been used for the foundations and Floor construction. We decided combine the use of sandbags with interior timber paneling to create a warm internal atmosphere and a quicker construction period compared to plastering over the sand bag walls.
This construction method is sustainable and reconnects with traditional African building techniques. During construction, the local community of iThemba Labantu was involved in providing labour. This development has been created on the basis of energy efficiency, combining solar energy ,waste management and rainwater harvesting. Organic and naturally based KEIM paint has been used for the wall finish.
PROJECT INFORMATION
CLINET: iThemba Labantu
PROJECT VALUE: R1m
COMPLETION: August 2013
ADDRESS: New Eisleben Road, Philipi, Cape Town
