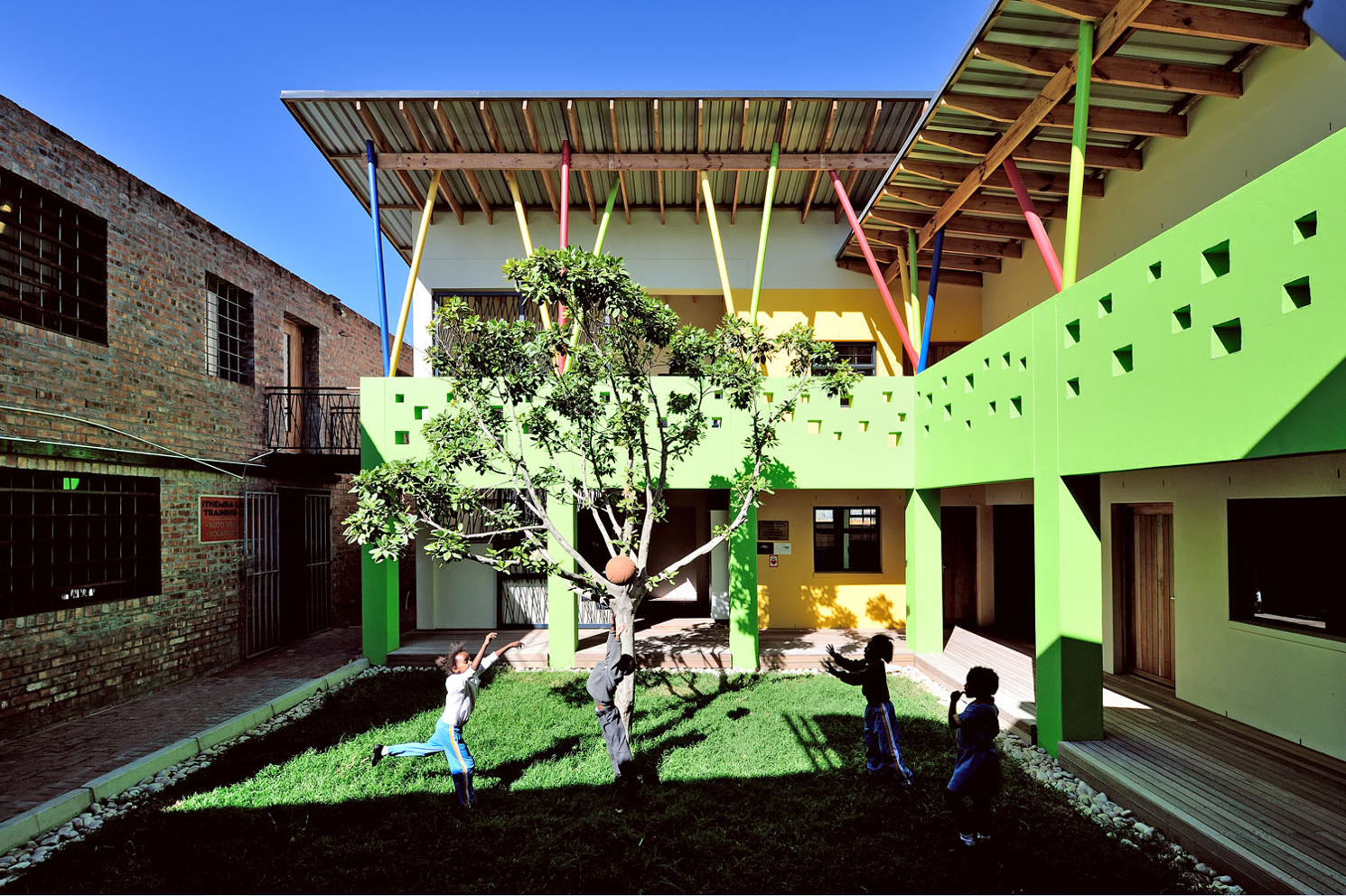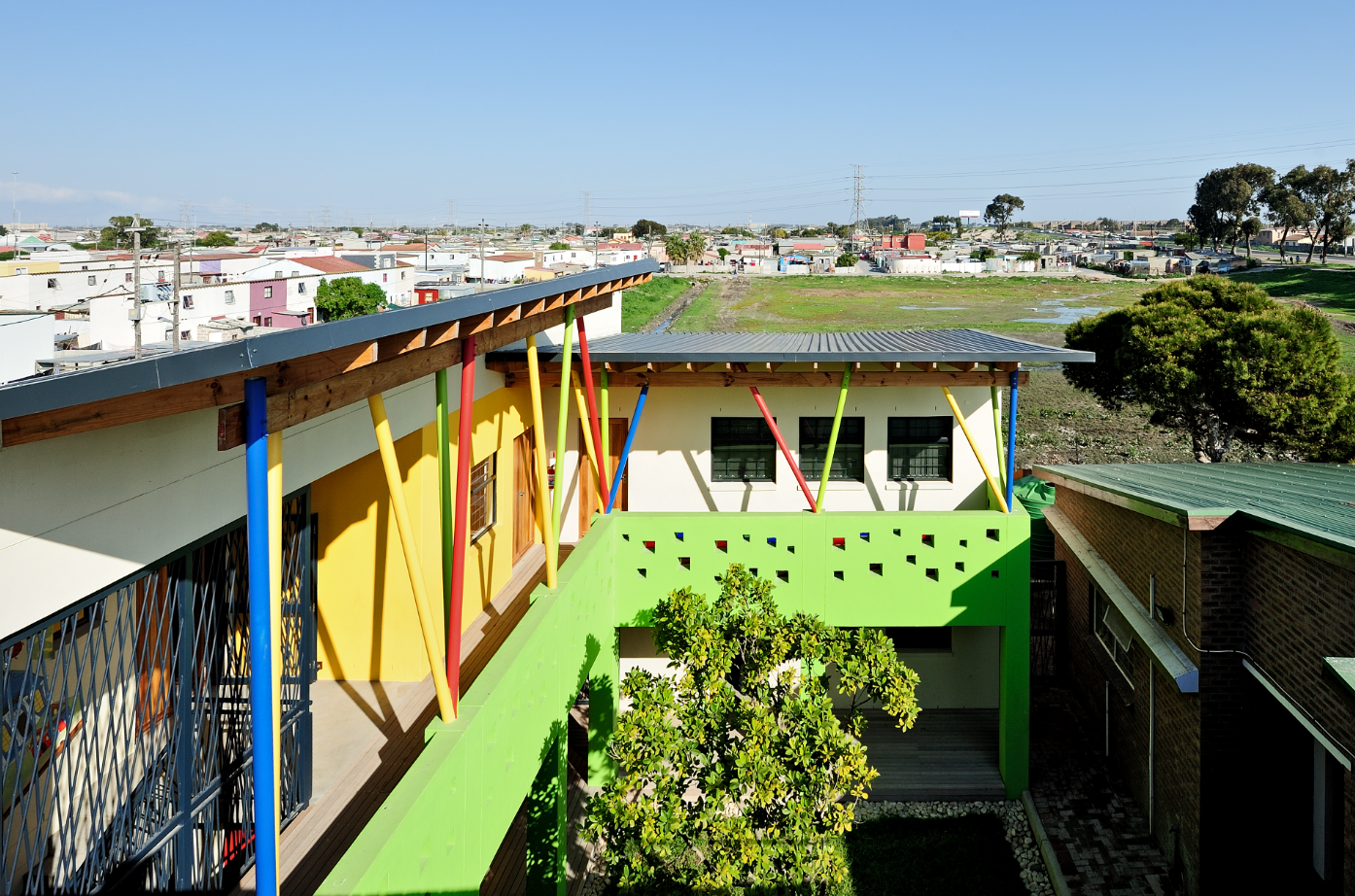Ithemba Labantu Youth Centre
PROJECT INFORMATION
Client: iThemba Labantu Type: Completed Project
Project Value: Confidential
Completion: March 2016
Address: New Eisleben Road, Philippi, Cape Town












The youth centre is a double storey 212sq. m building that forms part of the iThemba Labantu Community Centre Complex. The concept of the building was to create a playful, child-friendly environment where children would feel welcomed to spend time there after school hours.
The building wraps around a courtyard shaded by a tree where children can safely play, read and do homework. The roof structure was inspired by the common children's game, "pick up sticks", again, relating back to youthfulness and play. A vibrant palette of colours and variation in window size and height further adds to the youthful environment. A punctured balustrade filled with colourful perspex provides view points into the courtyard.
Facilities include four multi-purpose classrooms in varying sizes, a computer room, ablutions, locker space for storing children's belonging and a shaded corridor framing the courtyard.


