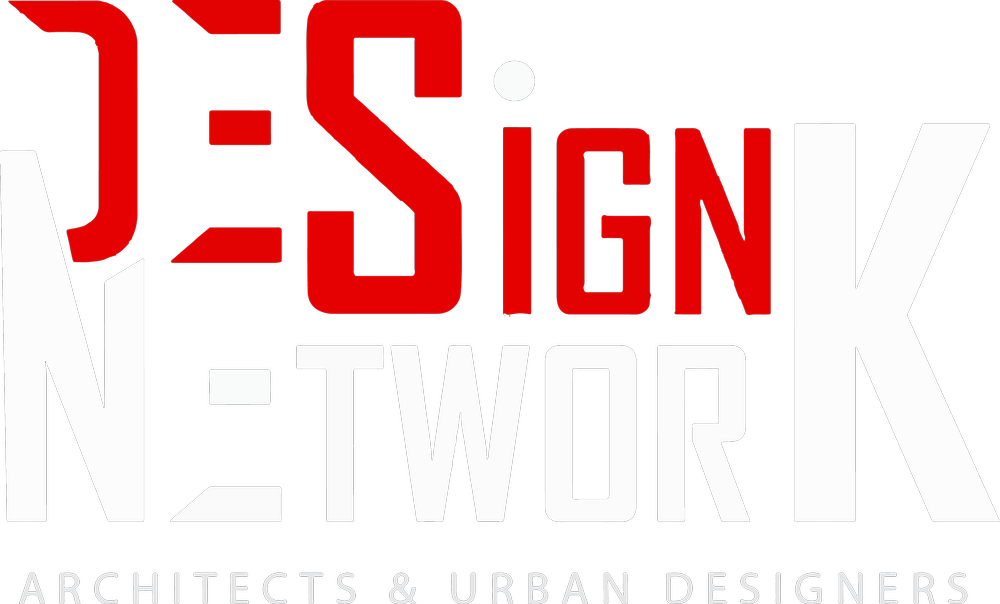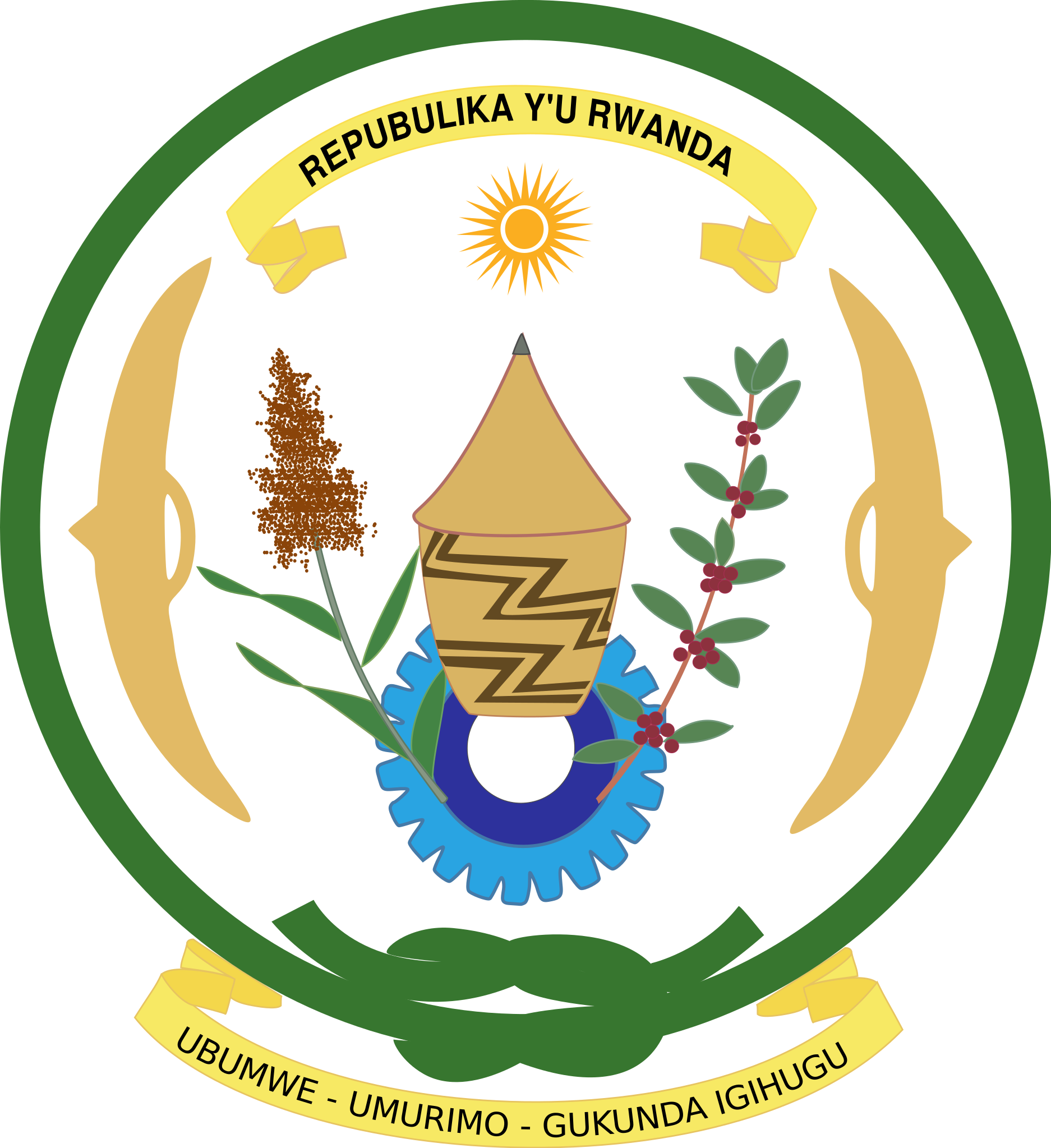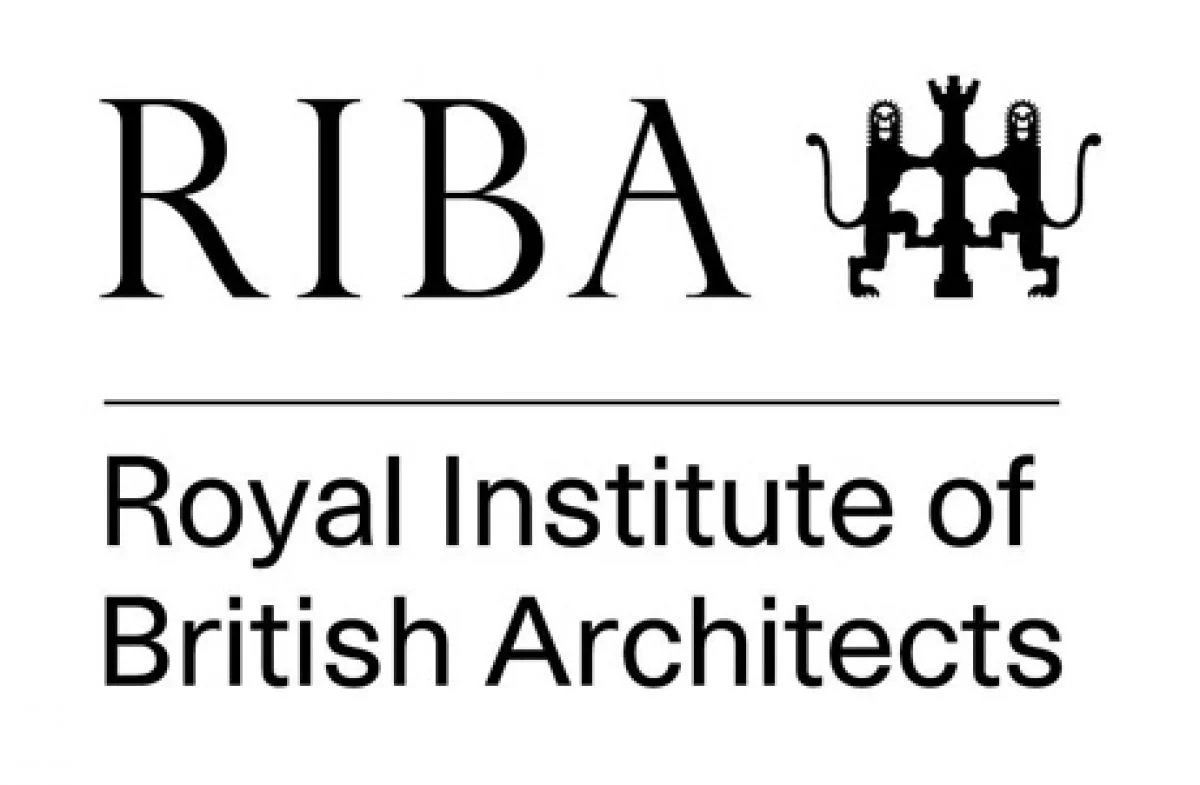Green City: Kigali
PROJECT INFORMATION
Client: Government of Rwanda & (RIBA) Type: Design Proposal
Address: Kinyinya Hill

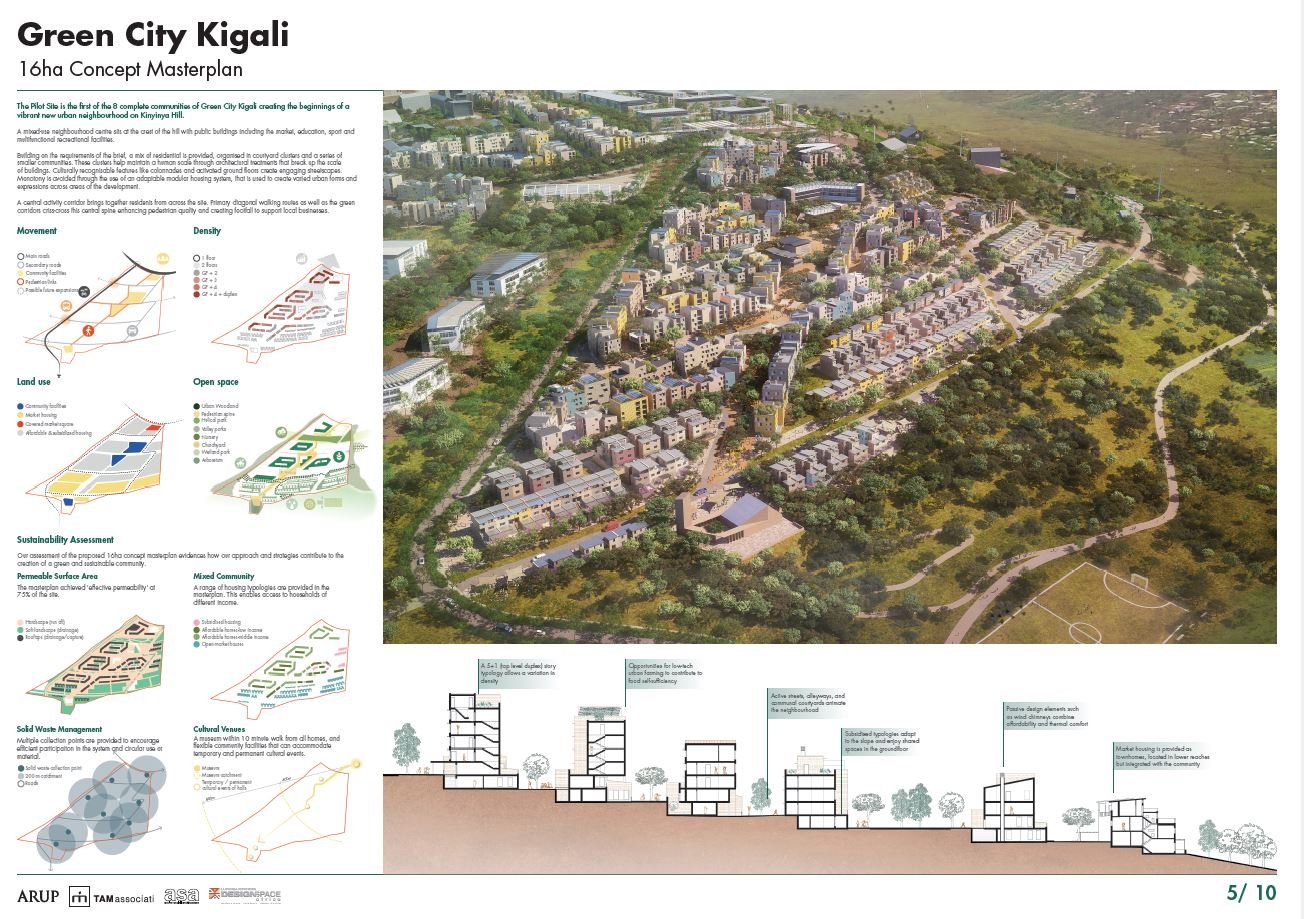
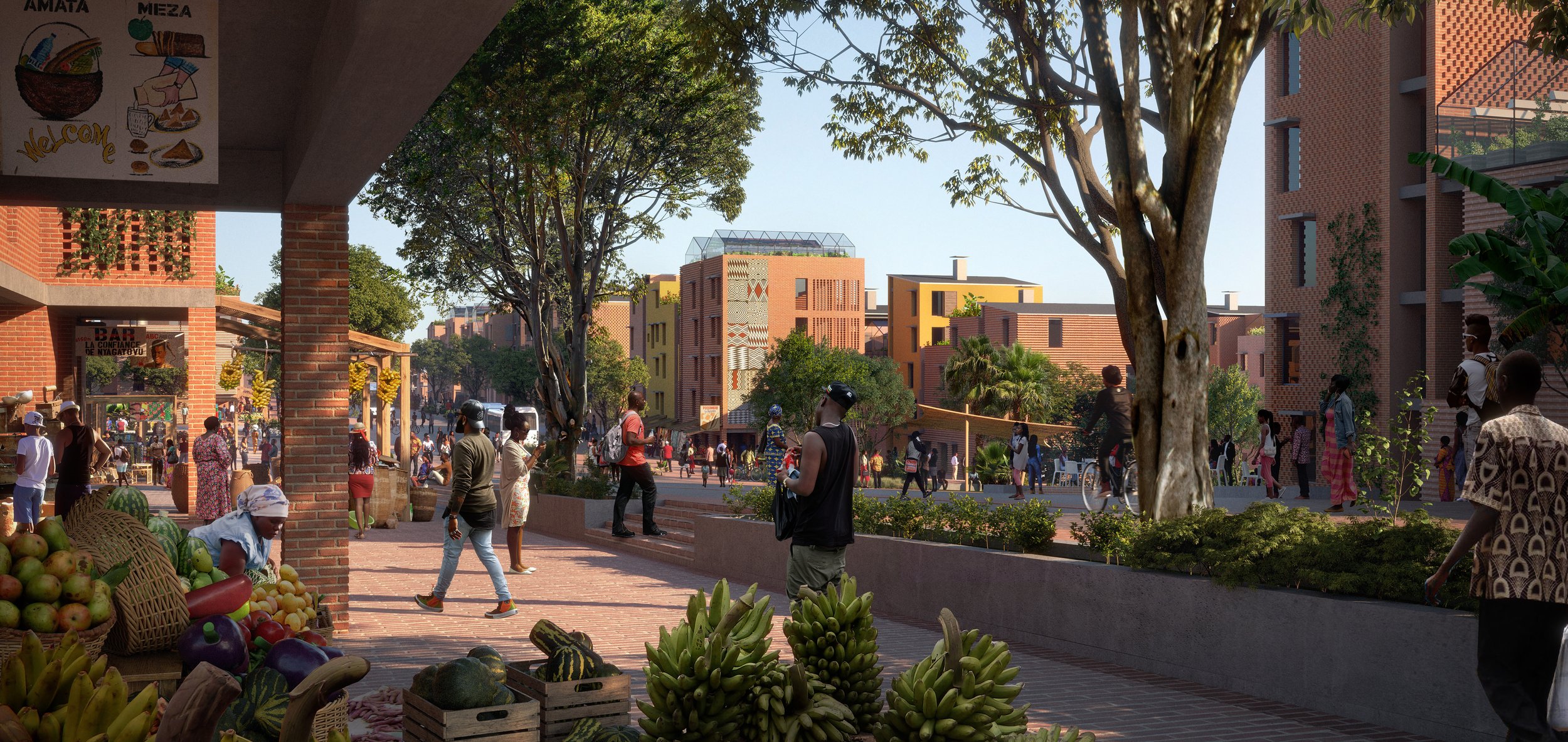
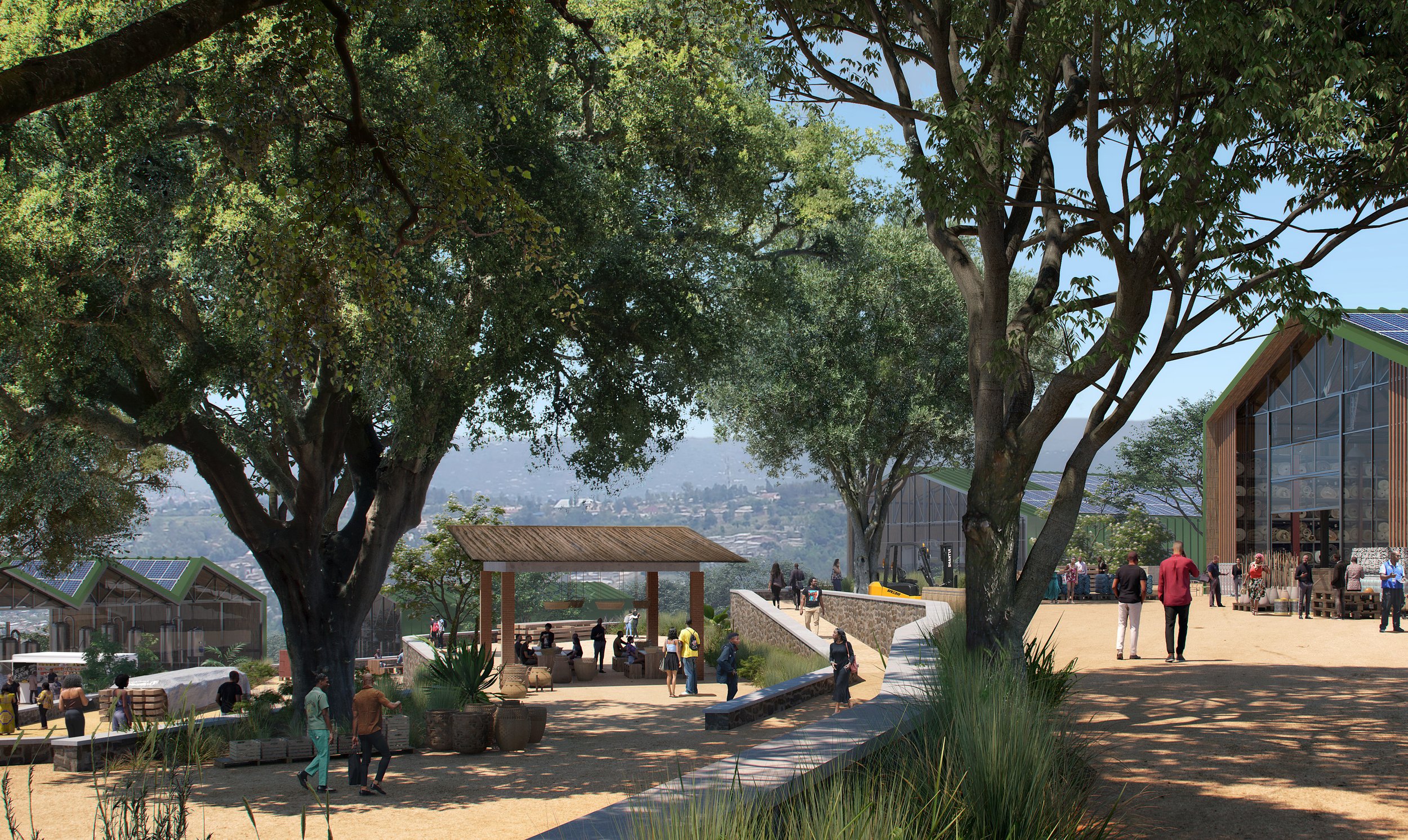
Masterplan Project: RIBA Architectural Competition - 2020
The Government of Rwanda supported by the Royal Institute of Architects (RIBA) invited international Teams to develop a masterplan for the Green City Kigali (GCK) competition on Kinyinya Hill. The project area was 600 Ha and Phase 1 was to develop a mixed-se precinct of 16Ha. Our company participated with an International Consortium to explore the housing component of other social facilities, a Market and a Sports and recreation facility. The Lead design firm developed a Masterplan for the entire 600 Ha site area, combining infrastructure, mobility and movement network, with the massing of buildings in a green landscaped urban development framework. The team then developed the design for Phase 1 – the mixed-use 16Ha site area. A few concept diagrams are shown below. The competition was not awarded.
